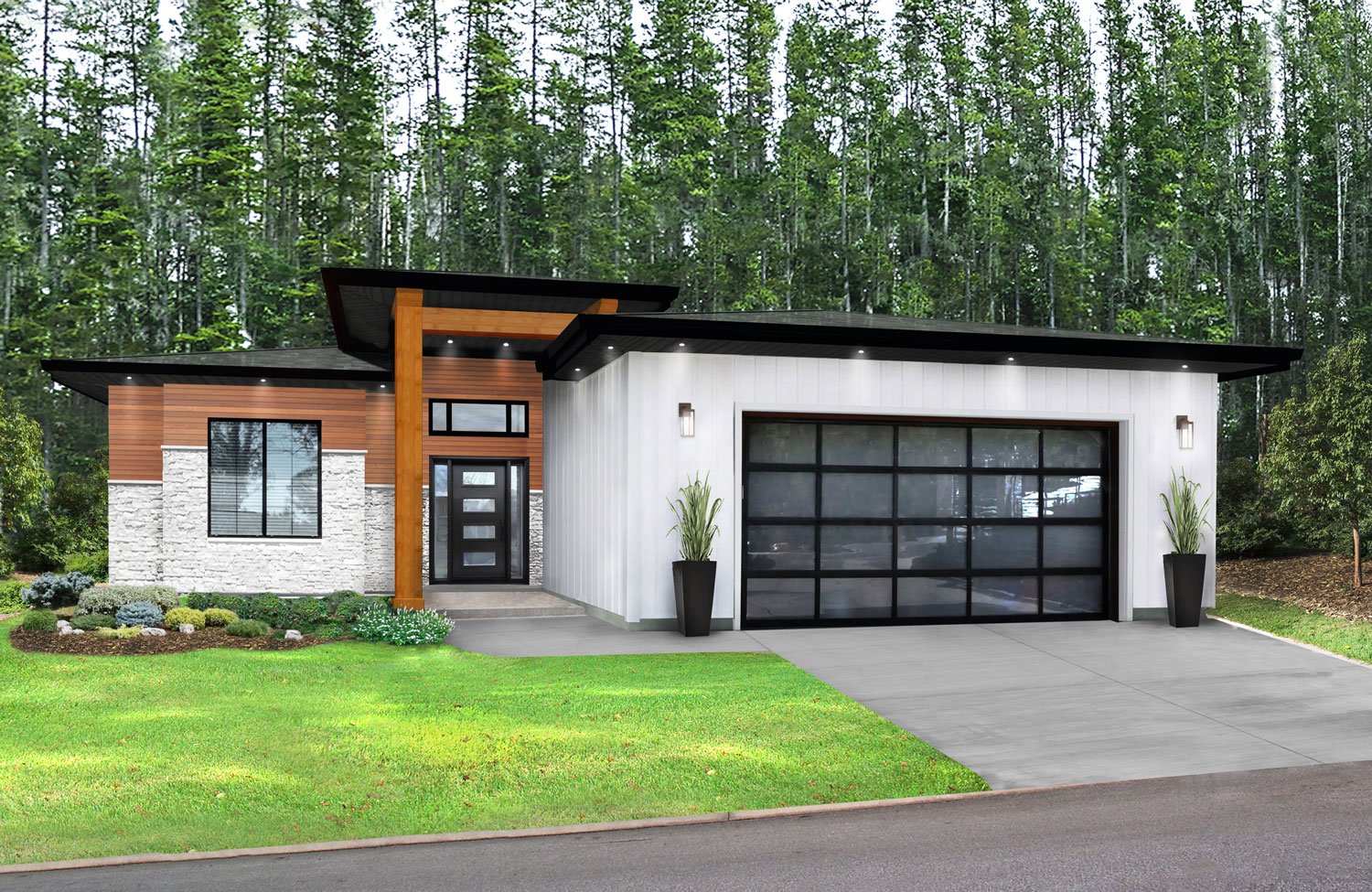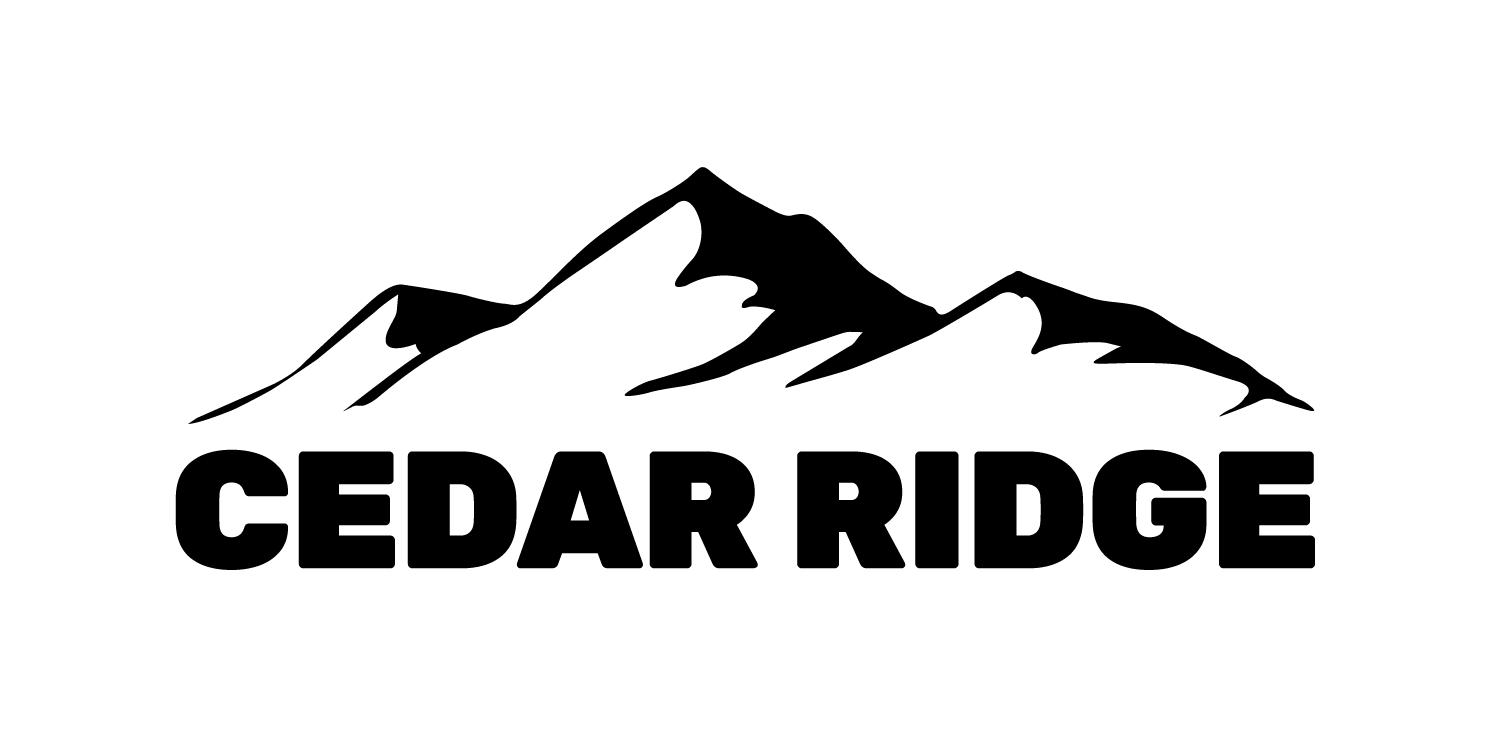
-
Born from the desire to simplify our lives and foster a connection with nature, our Modern Prairie design style focuses on natural materials and linear shapes. We have mimicked the low flat lines of our Canadian Prairies with open floor plans, earth like metals, and wood accents to root this style in the natural world. Muted stone colors mixed with flat slab cabinetry provides the perfect backdrop to a lifestyle rooted by nature and open air.
-
Scroll down to view our four floor plan options.
Floorplans
Floorplans
RANCHER
Spacious single-level living. This home features a large hub that includes the kitchen, living room, and dining room. The primary suite includes a large walk-in closet and an ensuite with a tiled shower. For extra storage, this home includes a walk-in pantry and a mudroom off of the garage.
SMALL TWO STOREY
The perfect size for a growing family, at an attainable price. Enjoy the open concept main floor, walk-in pantry, upper floor laundry, and bonus room. The primary suite includes a walk-in closet and a luxurious ensuite.
MEDIUM TWO STOREY
This model is bright and inviting with an open concept layout and vaulted ceilings. Placed between the dining room and great room, the kitchen is perfect for entertaining. The primary suite is filled with natural light from two windows and the ensuite features a soaker tub, tiled shower, and a large walk-in closet.
LARGE TWO STOREY
One of our most popular homes, perfect for entertaining. This model features a large kitchen that overlooks the dining room and great room. It also includes an office and extra bonus room upstairs. With optional upgrades, this home can have up to five bedrooms.



